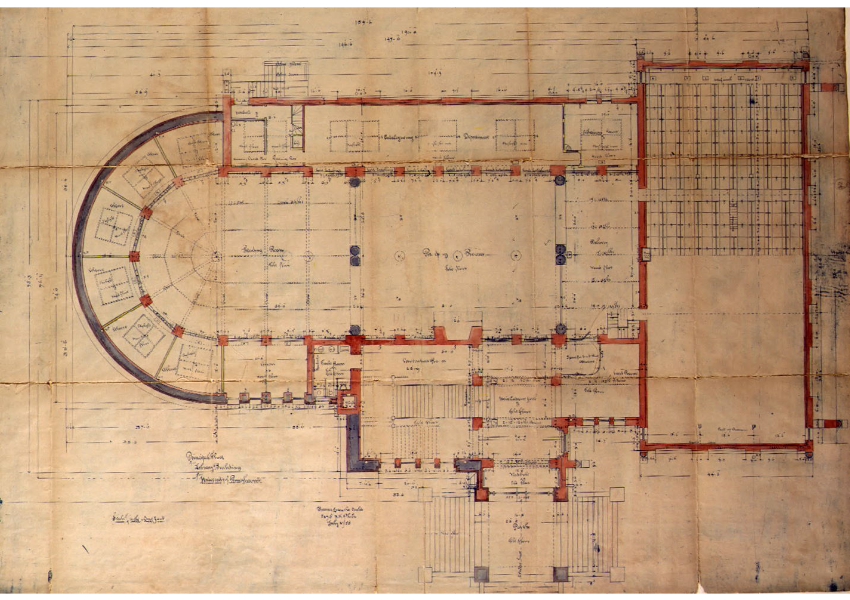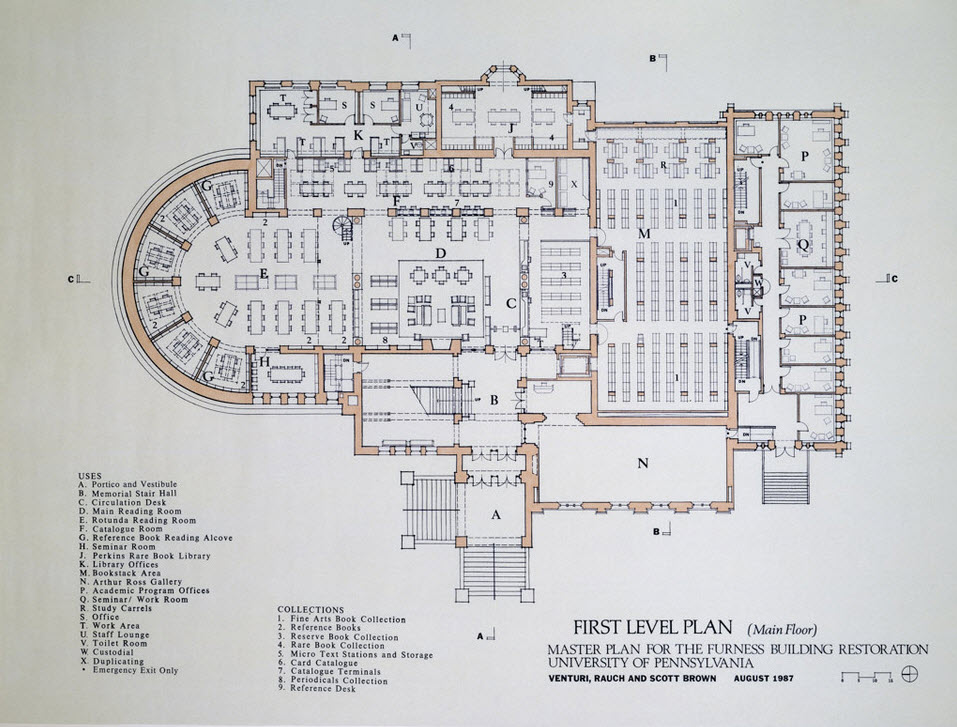Changes Over Time
In 1916, the Duhring Wing was added and the Lea Reading Room along 34th Street was added in 1923, both by Furness, Evans and Company. Today, the library is the building's largest resident with collections, study spaces, and services extending across five floors. Refer to our floor plans for collection layout information.

